PROJECT : FOLK HOSTEL SUKHUMVIT 22
- BB

- Apr 27, 2018
- 2 min read
Updated: Aug 31, 2018
On site install H-beam for wall and Screening top slab 4th slab
Update Work 2018.05.04
- H-beam support for Wall
- Prepare Pipe for Drain System
- Wall construction 3FL. some part
- Prepare work wall construction & floor 4FL.
Update Work 2018.05.11
- Wall construction 3FL. & 4FL.
- Pipe For drain system complete
- Start install Wire way 3FL. & 4FL. for Electrical
- Start install Door frame some part
- H-beam 1FL.
Update work 2018.05.18
- Wall construction 3FL & 4FL Construction Work 80-90%
- Wall constrcution 2FL Constrction Work 70%
- Start drill wall for electric pipe
- Start Coring floor for system pipe
- Start structure work pound
Update work 2018.05.25
- Coring WD & S for all floor
- Drill wall electrical pipe
- Start pipe work 4FL.
Update work 2018.06.01
- Start metal steel floor4th
- block Lighting 4th
- work septic tank
- coring complete
Update work 2018.06.08
- Start Plaster wall level 4th floor
- electric pipe 4th floor
-install septic tank 1st floor
- install pipe air condition
Update Work 2018.06.15
- Wall work Floor 4th finish
- Electric Work Floor 4th 60%
- Pipe drain air and Exhaust Floor 4th
- Work Wall Floor 3rd 70-80%
- Back of house Floor 1st floor finish and pipe drain rain
- Pipe waste drain,soild,cold water Floor 3rd
Update Work 2018.06.29
- Wall work Floor 4th finish
- Electric Work Floor 4th 90%
- Pipe drain air and Exhaust Floor 4th
- Start work tile floor 4th
- Start work Wall back of house floor 1st
- Pipe waste drain,soild,cold water Floor 2-3rd
- ACU/FCU installation floor 4th
- Start Structure Ceiling Floor 60%
Update Work 2018.07.12
- Color Paint floor 4 finished
- test lighting and installation downlight and ceiling lamp
- Start work aluminium frame
- Start work vinyl floor 4
Update Work 2018.07.20
- Color Paint floor 3
- installation tank and pump complete
- aluminium frame finished
- work vinyl floor complete
- tile work toilet floor 2-3
Update Work 2018.07.31
- Color Paint floor 2-3
- Check Lighting Floor 2-3
- Prepare lighting and system floor 1
- Prepare Door entrance and window
- Roof back of house
Update Work 2018.08.03
- prepare floor 1 for vinyl
- Lighting Floor 1
- Start build-in Floor 2-3
Update Work 2018.08.10
- Built-in furniture Floor 2-3
- Install frame door and window floor
- Wall kitchen
- Lighting floor 1
- Work color floor 3
Update Work 2018.08.16
- Built-in furniture Floor 1-2
- Color paint floor 1
- Start vinyl floor 3
- Lighting floor 1
Update Work 2018.08.27
- Built-in furniture Floor 1-2
- Color paint
- vinyl floor 2-3
- Lighting complete
- edit defect work
Update Work 2018.08.31
- Built-in furniture Floor 1-4 - edit defect work















































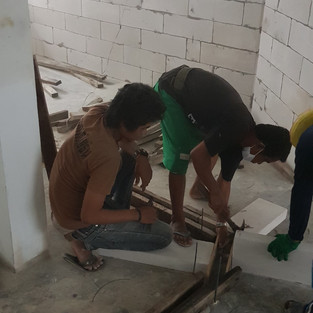

































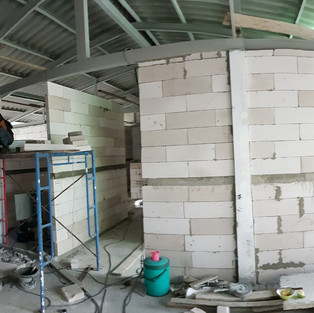



































































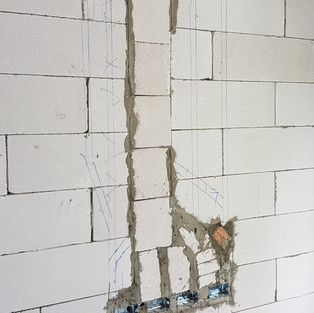

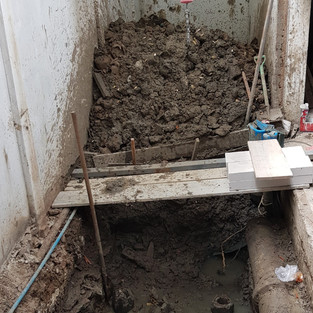























































































































































































































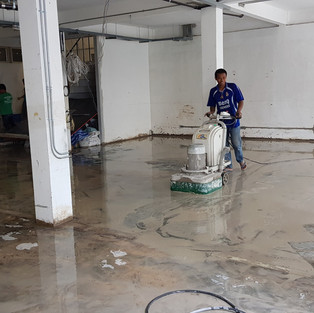





























































































































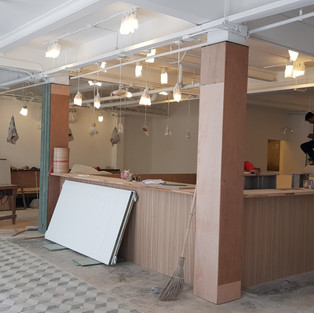























Comments